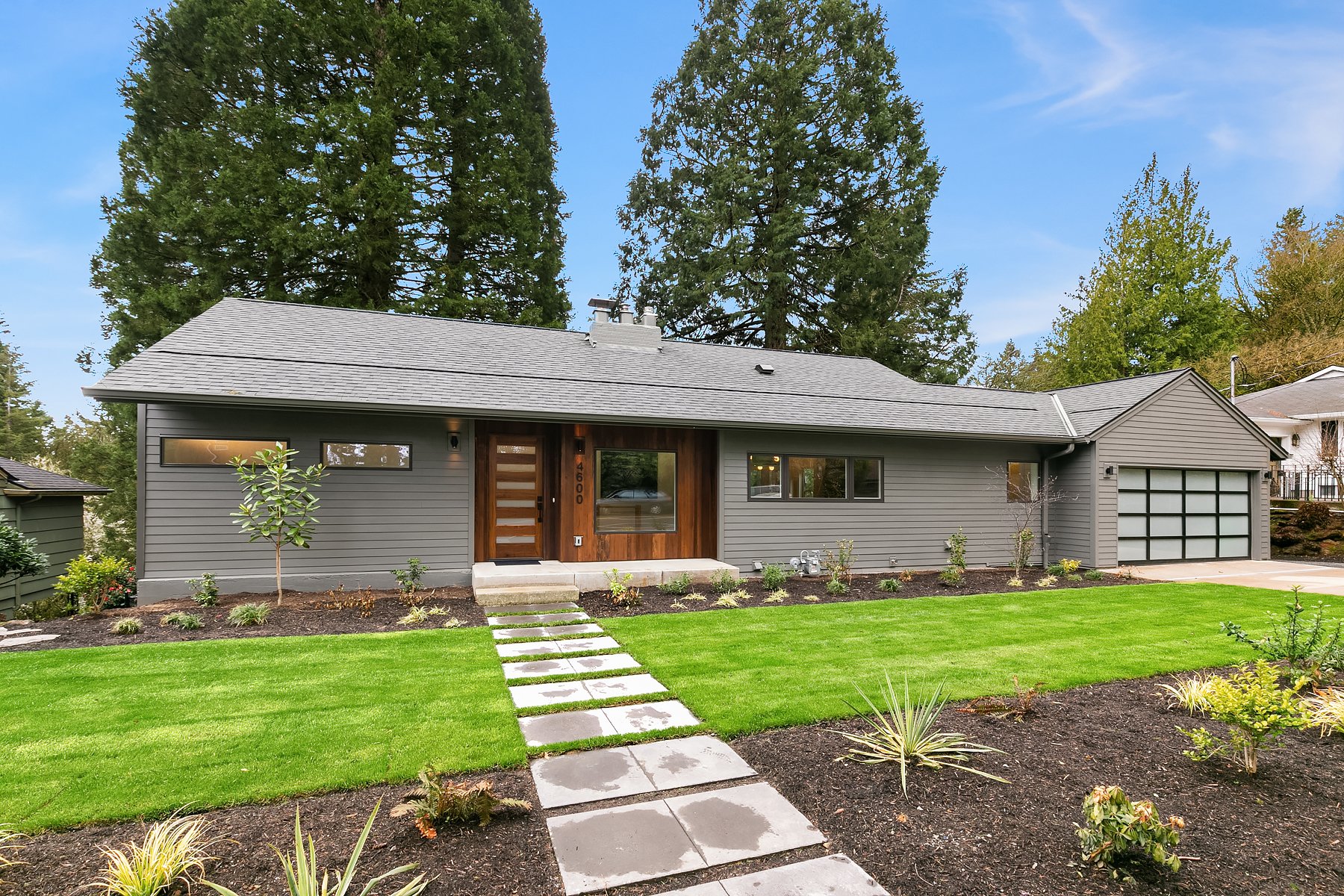
Fairview House Remodel
Make it.
Originally built in 1948, the bones of this house were in surprisingly good condition, but the finishes and equipment were outdated, apropos to another era. The home prior to renovation consisted of two bedrooms, two baths, and a section of unfinished basement. The garage was separated from the main house by a breezeway.
WUD was tasked with completing as-built drawings (measuring and creating a 3D model of the home), developing a master floor plan that met the clients needs, creating construction documents, obtaining a building permit, and assisting the team during construction.
Before
The breezeway that once connected the garage and main house was filled in with a powder and utility room. The completed home now has three bedrooms, three-and-a-half baths, a utility/washer-dryer room, bonus room, living room, dining, room, and a spacious kitchen.
The remodel consisted of taking the home down to the studs and completely refinishing all surfaces. The unfinished basement was turned into a third bedroom complete with an ensuite bathroom. By adding a ridge beam with new rafters, the main living space of the house was opened up and vaulted, completely transforming the heart of the home.
After
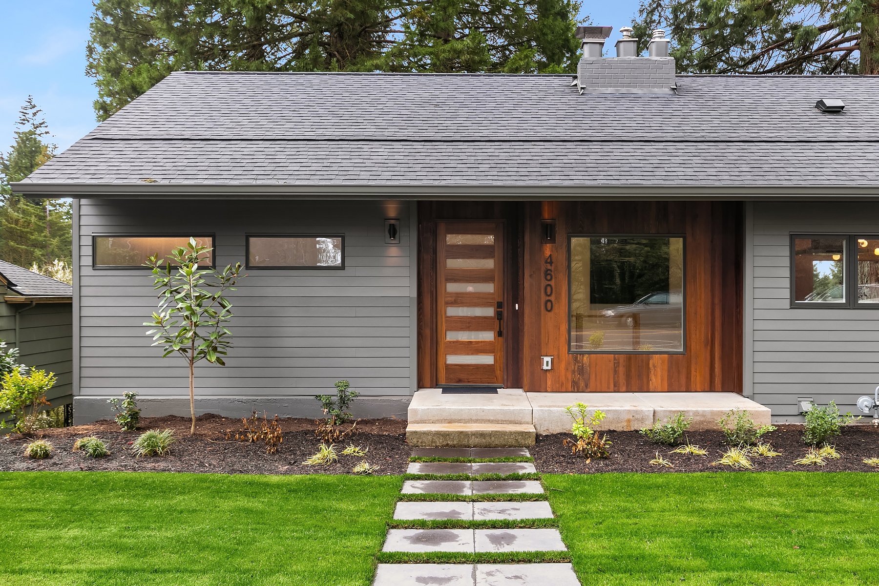
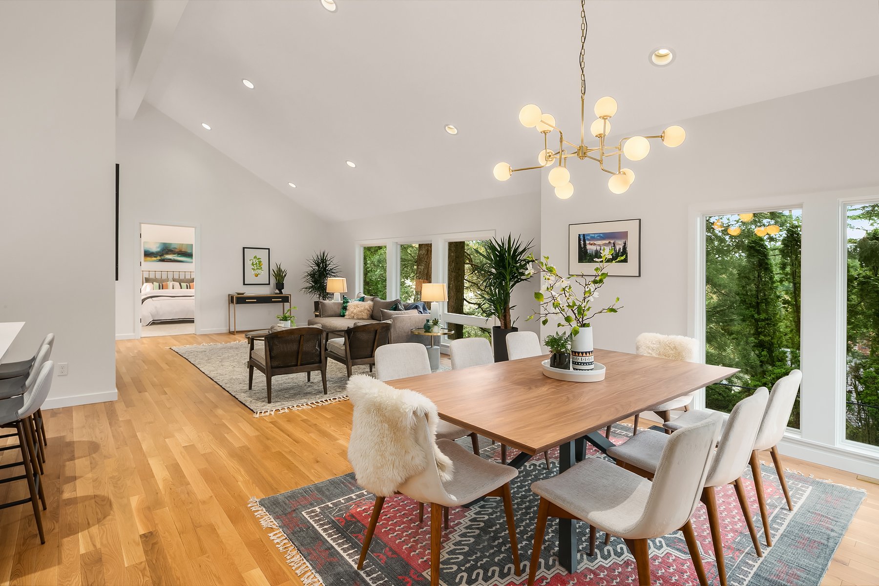
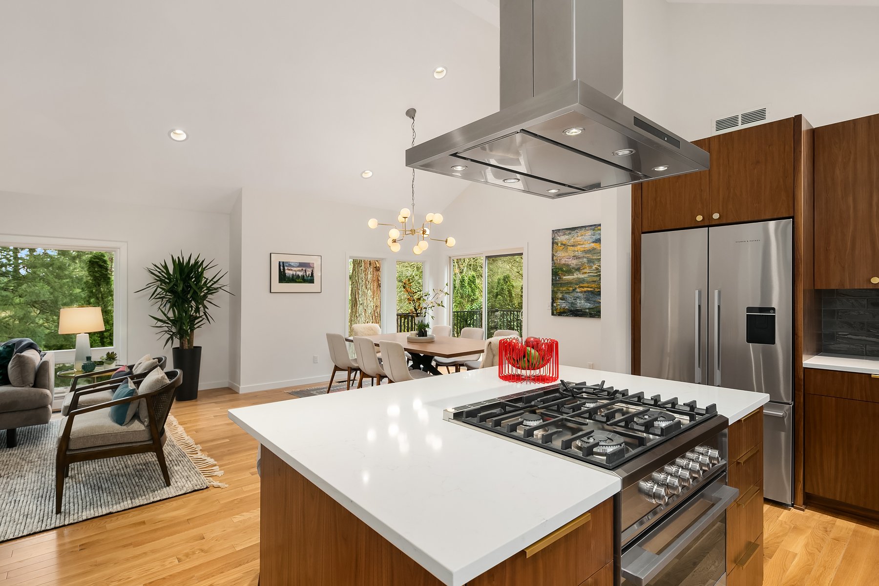
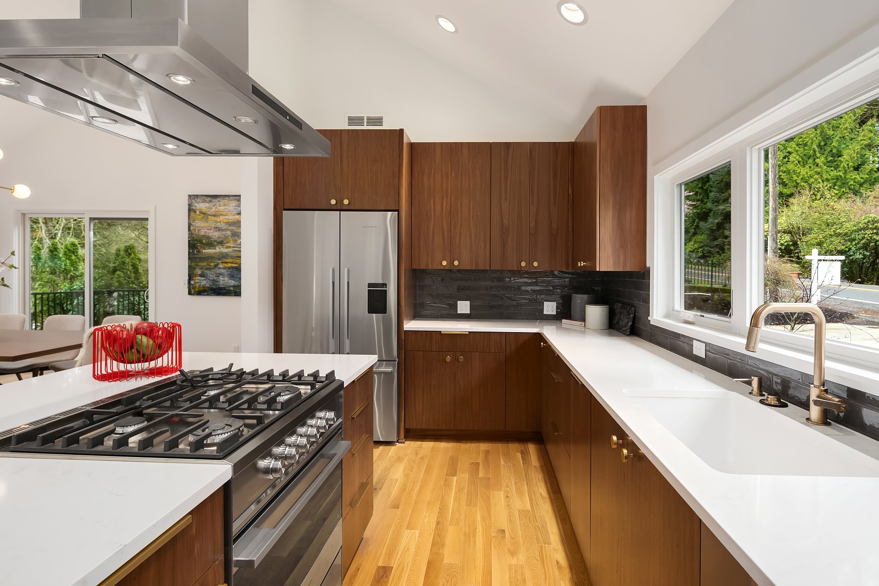
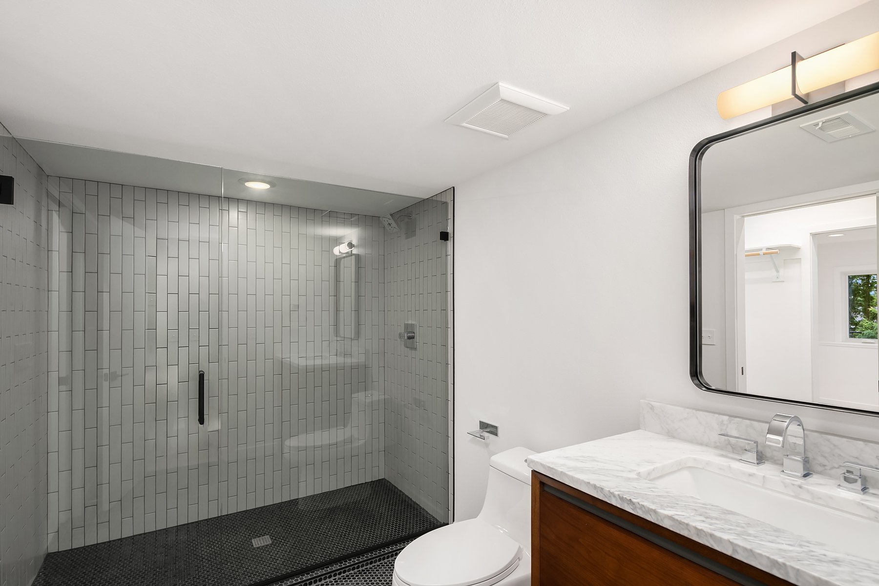

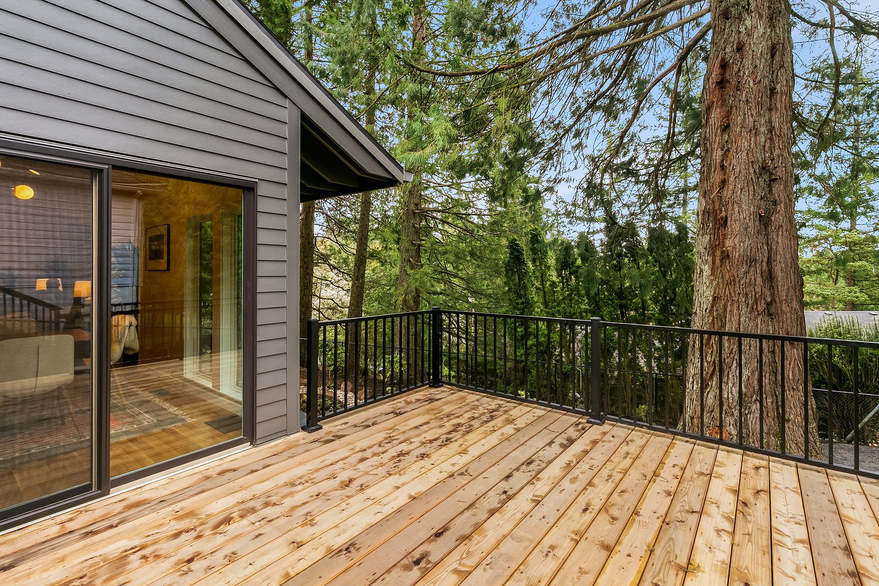
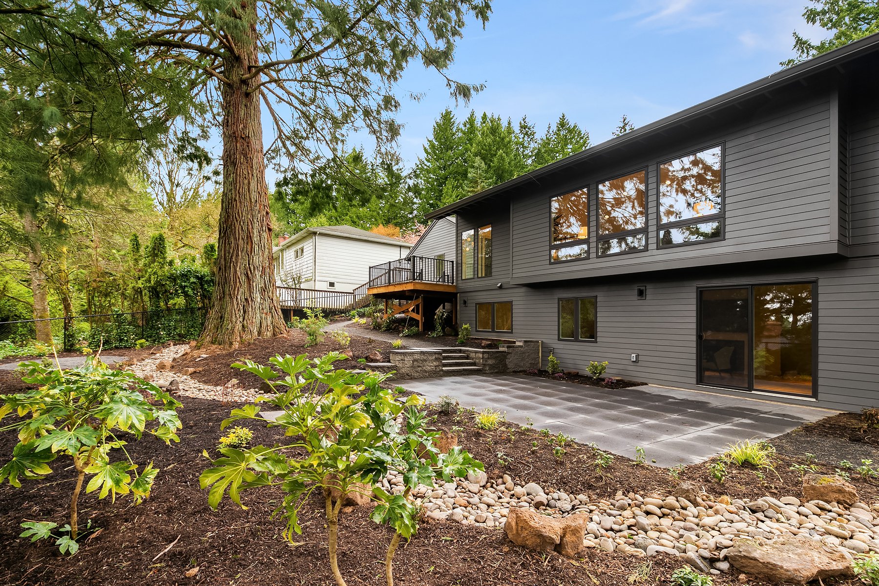
Contractor: Tim Ross, A New Image Exteriors, INC
Finishes: Cosmin Bisorca, Christopher David Home
New construction photography by: TJ Simon Photography







