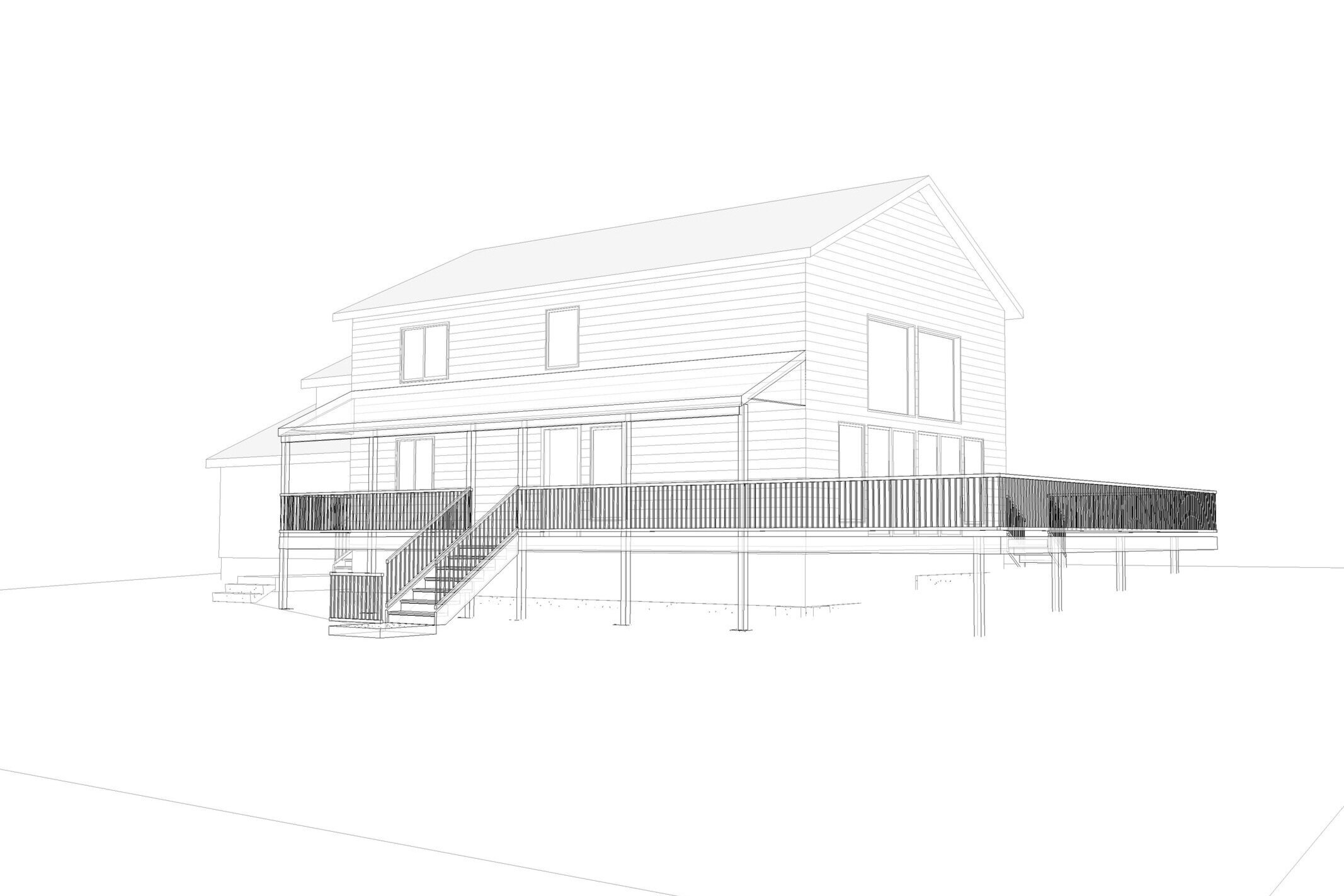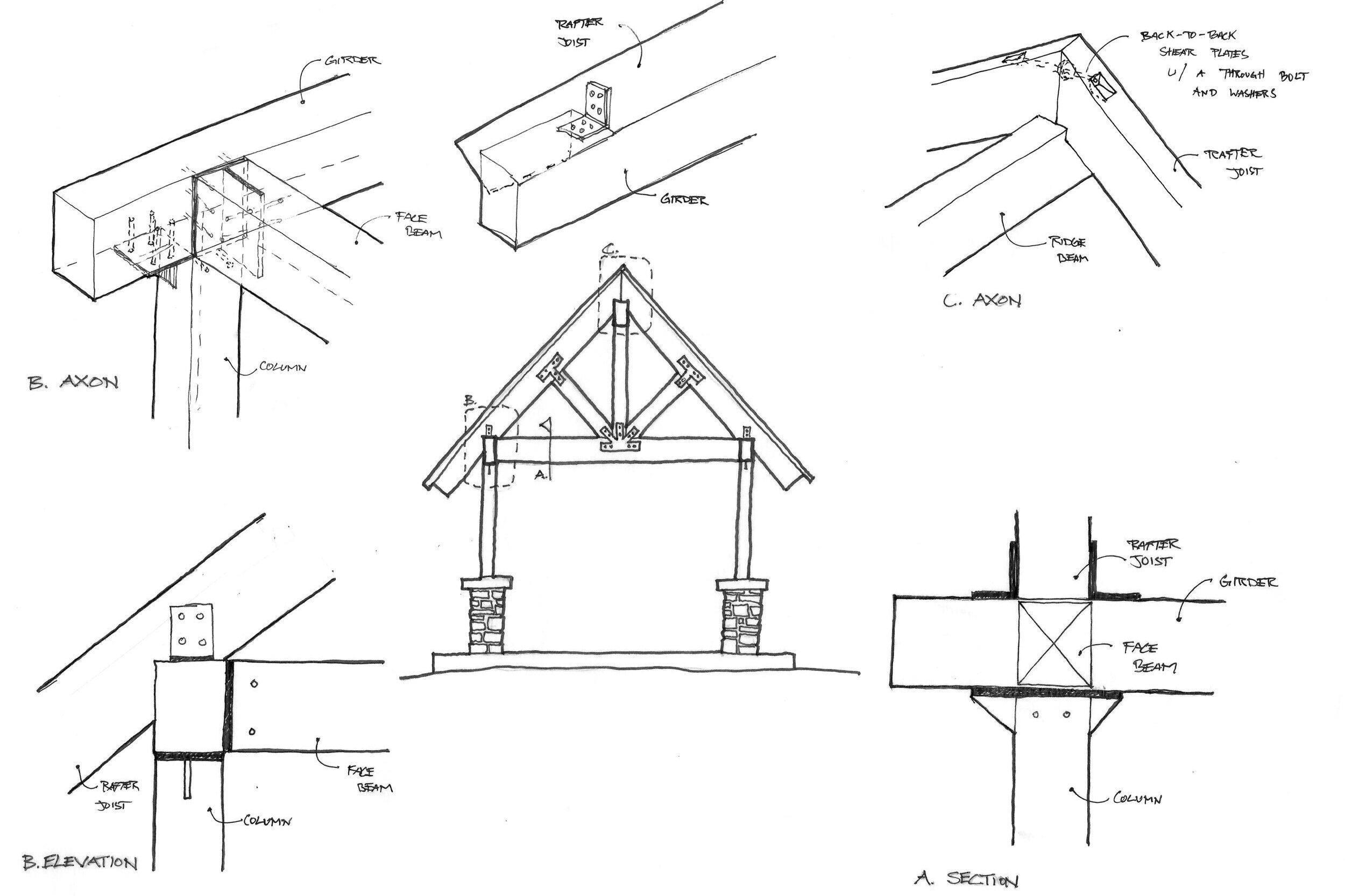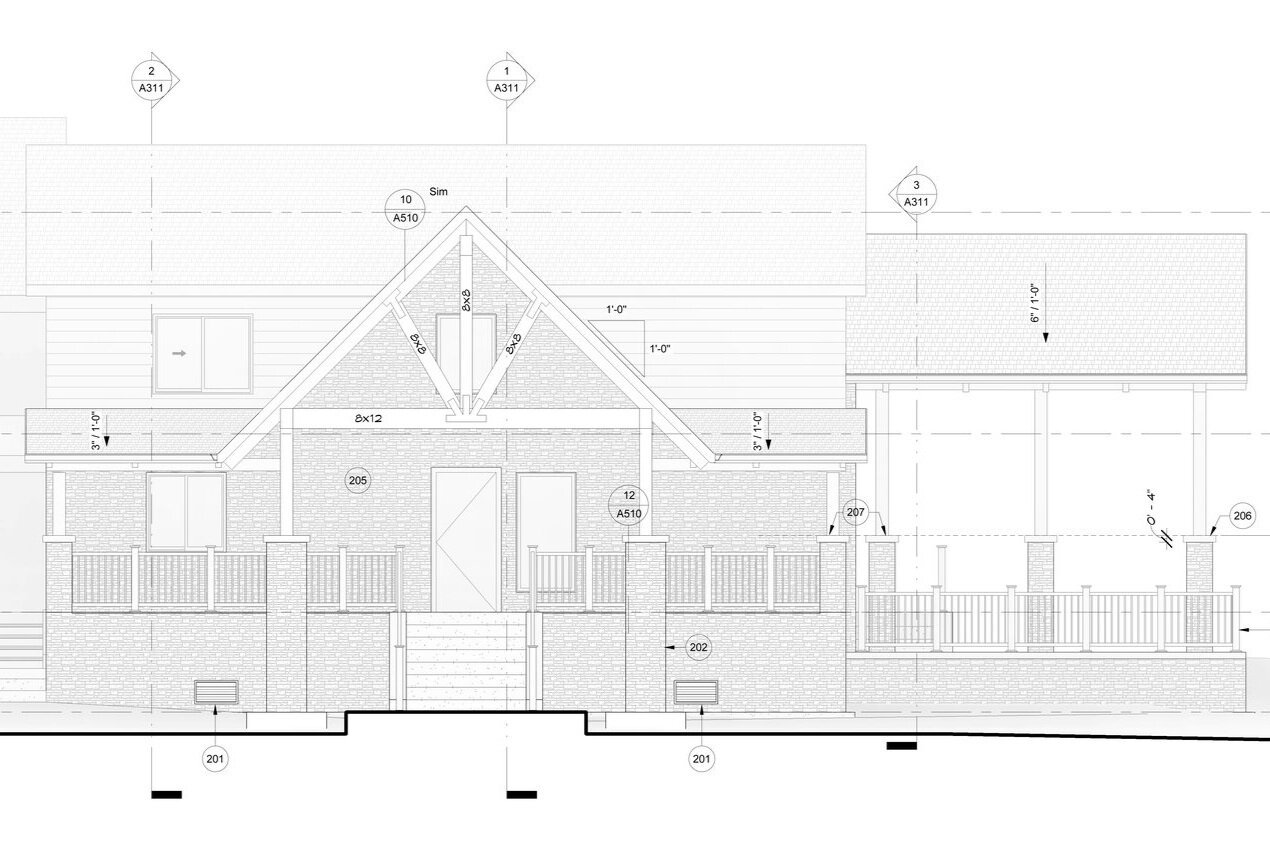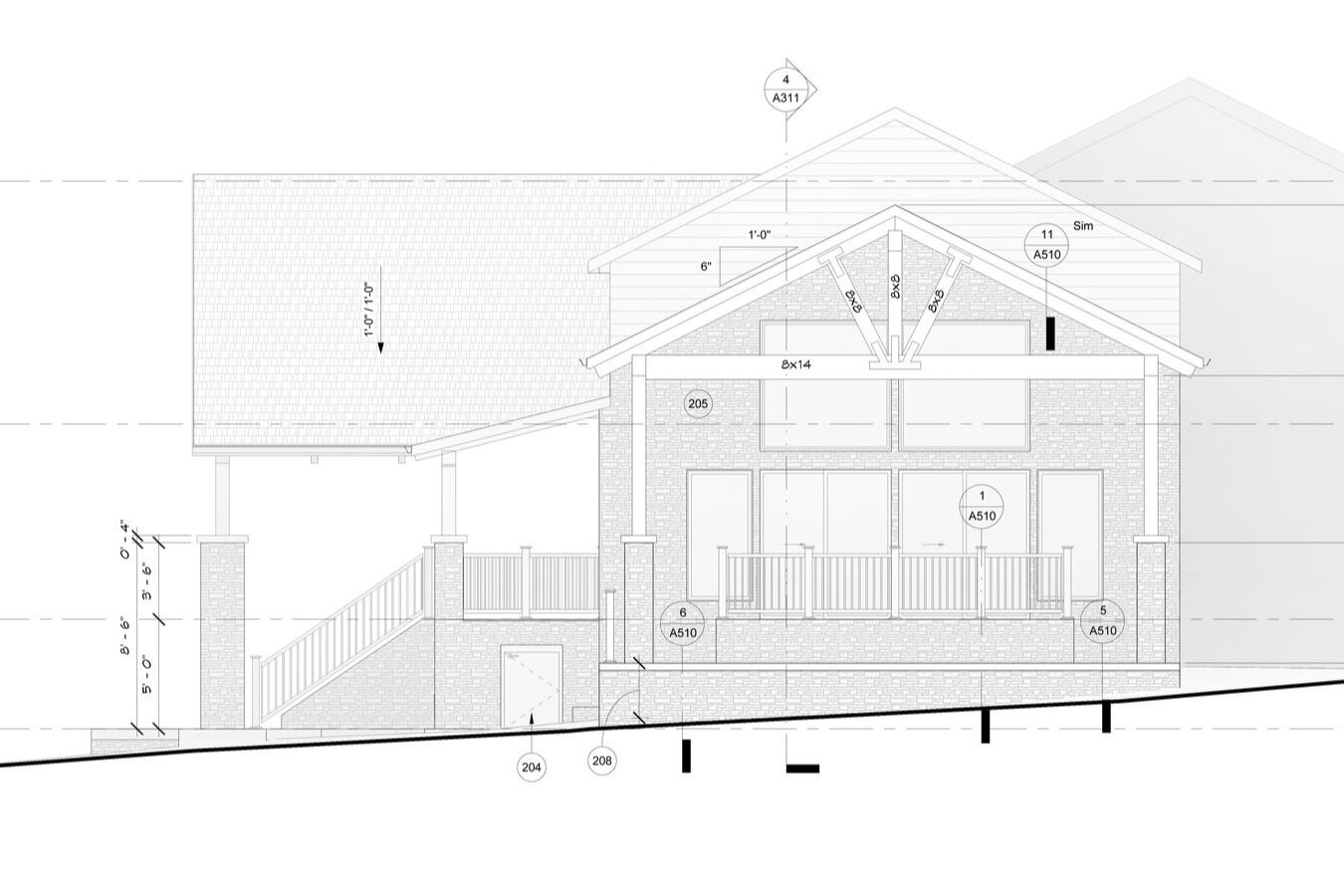Heavy Timber Canopy Addition
The client wanted to transform the main house into an elegant, true mountain home with exposed heavy timber framing.
The existing entry and side deck for this house were in need of repair and or replacement due to dry rot. Two heavy timber trusses are visible at each canopy complete with exposed heavy timber rafter framing.
Each new roof will have tongue and groove ceilings adding warmth and contrast to the stone veneer. The stone veneer is being added at column surrounds, perimeter deck walls, and on the main house siding terminating at the underside of the new canopies.
The added weight of the stone brought unique challenges to the project and resulted in custom wall details in order to maintain a well ventilated rainscreen.









