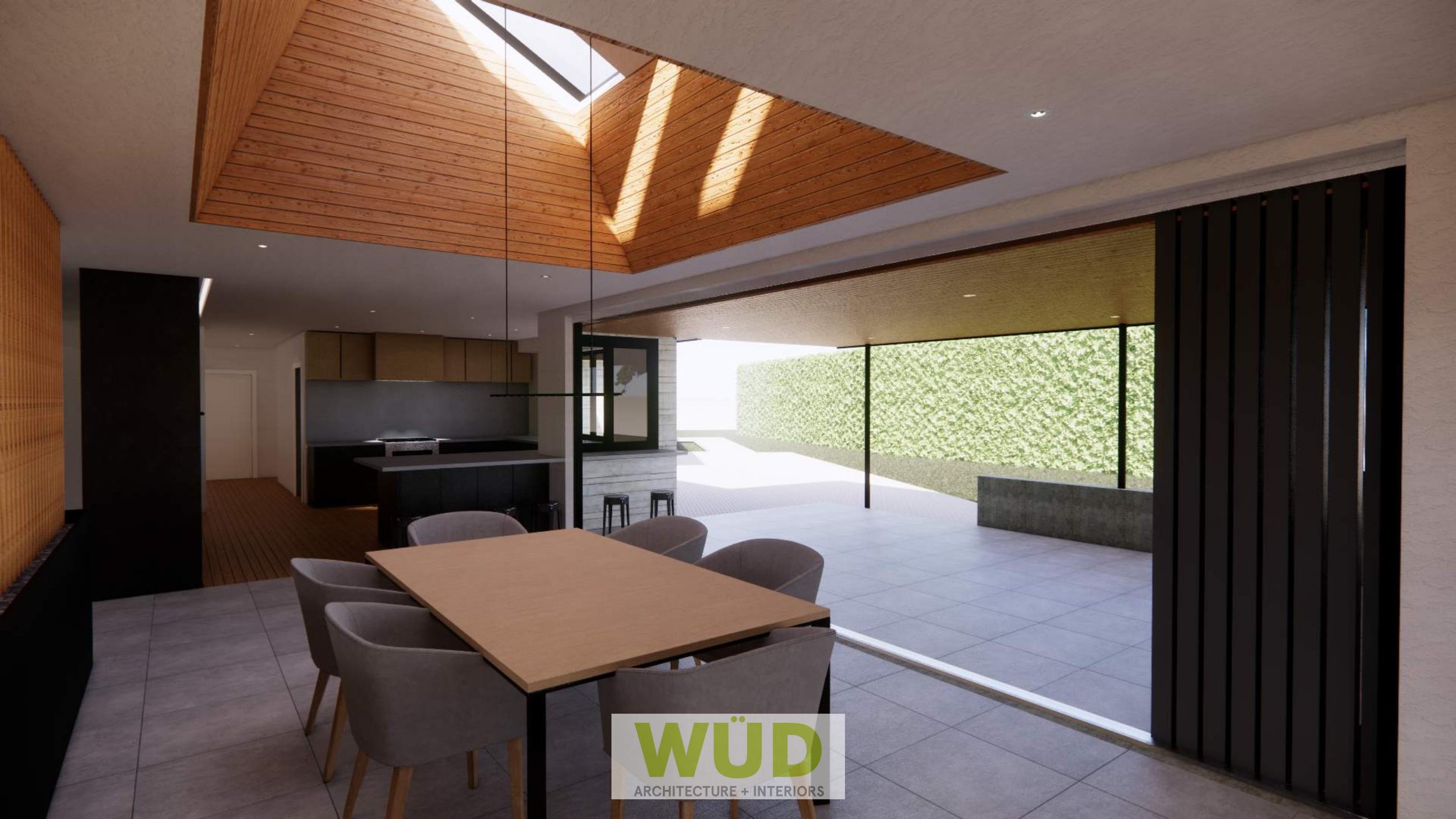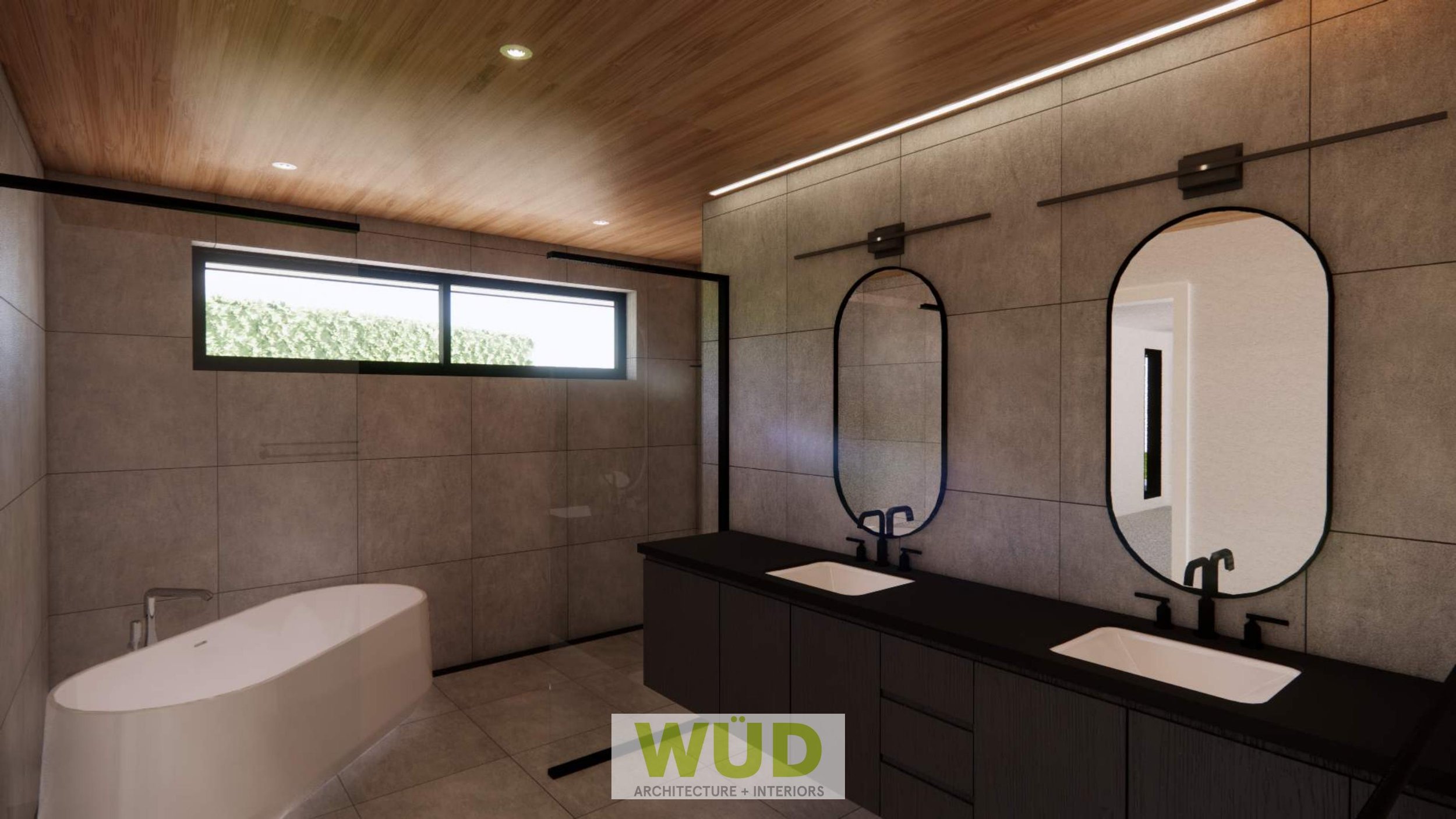Laurelwood Remodel
Under Construction
The Laurelwood house remodel was a full interior and exterior project with the main goal of providing a streamlined and intentional use of space. The original house layout was confusing with sporadic storage spaces that felt like an afterthought. The original kitchen was closed off from the other rooms and the client wanted to expand the space, connecting it with the dining area for hosting larger gatherings. The existing flat living room ceiling was demolished and new structure added for a vaulted ceiling with the help of a new wood truss. Skylights were added over the dining table to add more indirect natural light to the room.
While the bones of this existing house were solid, the layout was a bit maze-like with a long dark hallway with lots of closets and doors. We’ve never seen so many closets throughout a house like this. We love storage space, but in this case it was too much. One of the project goals was to provide consolidated storage.
Primary bath preliminary sketch and rendering.
Living room before (top left) and during construction (bottom left) shows the vaulting of the new space. Preliminary sketch below.
Preliminary kitchen sketch and rendering.
Preliminary entry screen and rendering.
The new house layout has a larger gathering room with a flush interior exterior floor tile that will feel seamless when the sliding patio doors are open. The original hallway has been reduced giving back valuable space to other amenities. A primary bedroom with a luxurious soaking tub has been added to the layout with a spacious closet.


















