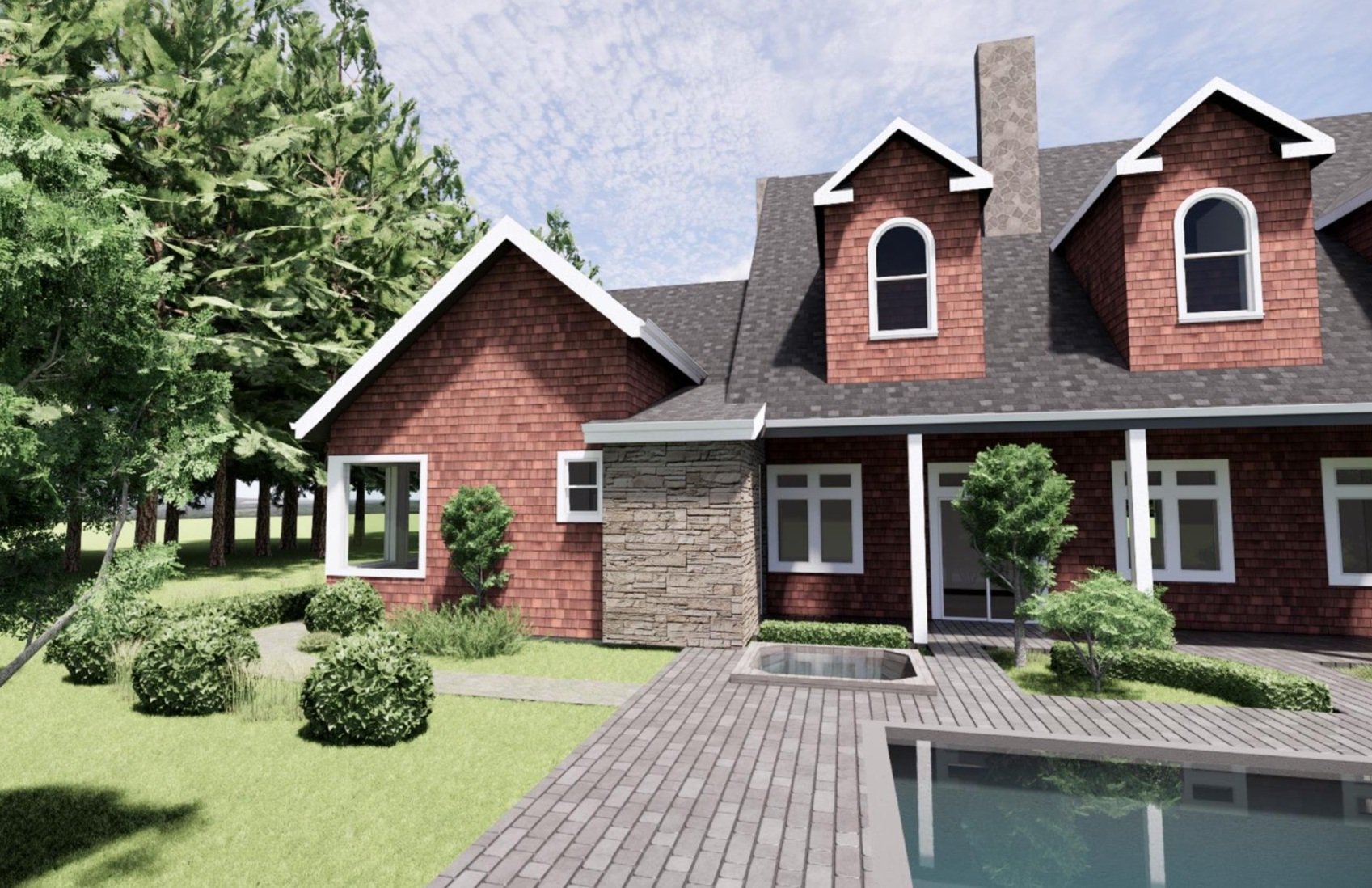
Under Construction
Wilhelm Addition
This project focused on expanding the primary bathroom and closet as the original design was too constrained. By expanding into the backyard, an underutilized pocked of the yard, the bathroom was able to expand with a walk-through closet that leads to the new bathroom. Having a sauna as part of the new bathroom design was a must for the client and was positioned near the new access door that leads to the covered patio.
Primary Bedroom - BEFORE:
Primary Bedroom - AFTER:
The main challenge on this project was connecting to the existing structure as living space was located directly above the existing bathroom. This made it particularly challenging as the load bearing wall was being moved and the weight needed to be redistributed and brought down to new structural footings.
Below are some of the primary bathroom and closet ideas that we explored with the client. There are positives and tradeoffs for each design, something that has to be explored and considered for each particular design move. In the end, the chosen design has the maximized closet space and desirable bathroom configuration for the clients.









